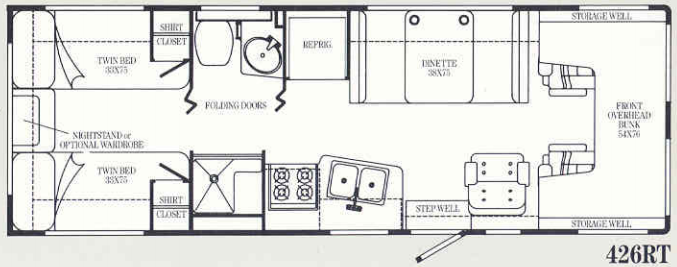I will never complain about moving furniture again. Even a giant bookcase full of books is simple to move compared to moving furniture in an RV.
We’ve mentioned some of our plans for how we wanted to re-arrange things in the RV and we had some other plans that we hadn’t fully fleshed out yet. For instance, we didn’t need two twin beds but we did want an office space. We wanted more storage space. I was having trouble fitting all of the electrical components where they needed to go, the bed was a little small. Originally we had planned on just some basic changes to “make it work.” However, since we had to pull out most of the furniture in order to get the carpet out, we decided that we could get a little bit more daring about putting things back in.
So lets take a look at the old layout. I found a copy of the original sales brochure from 1989 online and got the floor plan from that:

Full sized bed up front (which was too short for me to be comfortable), dinette in the middle, not much counter space and two useless beds in the back room. I was trying to fit the electrical system (including 400 pounds of batteries) underneath the back dinette bench because the breaker panel was underneath the refrigerator but I was running out of room to fit everything.
After we pulled everything out though, it looked more like this:

and this:

With everything out, we realized we wouldn’t have to be very strict about putting things back in exactly the same place. We tossed around a couple different ideas and finally settled on a plan that would work for us. So here is our new proposed layout:

The biggest change is we’ll move the dinette to the back room and replace it with what we are calling “The Box.” It adds counter space, is perfectly sized for all of the electrical components and adds some more storage space. It also adds a folding desk that we can put away for extra space for Cheat when not in use. We’ll also add more storage in the back and an extra 3 drawer dresser under one of the shirt closets. Lastly, we pull out the storage well at one end of the bed to make it a extra long full sized bed. We’ll leave all of the upper cabinets, the kitchen, and the bathroom alone.
So now we’re slowly working through putting things back in place before we start on the flooring. We’re doing a lot of sawing and shimming to make things fit well, but it is coming out pretty well I think. Here’s the first shot of new pieces in the back room:

Thank you Grammie and Grampie for that Sawzall you gave me a couple years ago! It’s coming in very useful for re-shaping the furniture to fit in new places. It’s definitely one of the few tools I’m going to bring with us on this trip.
